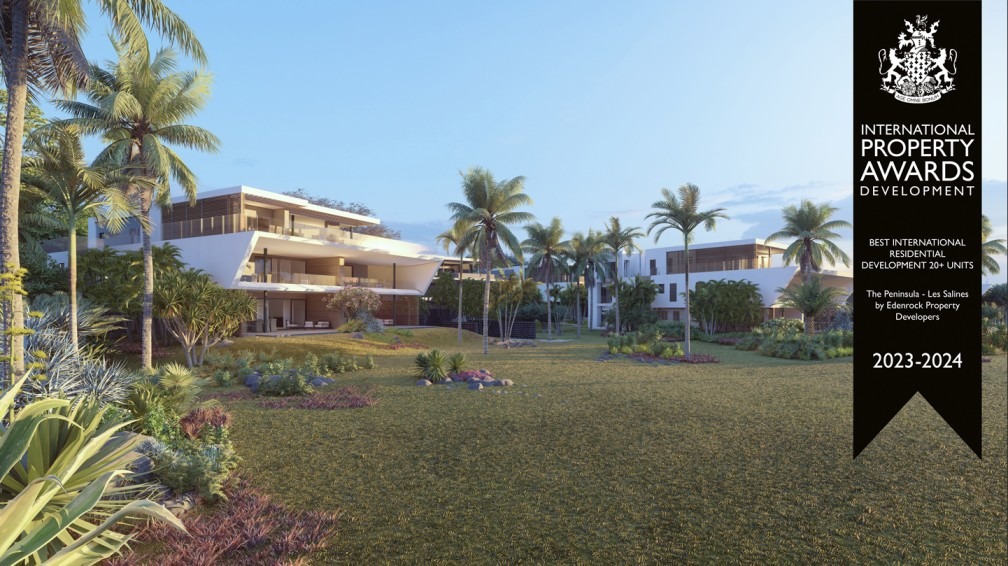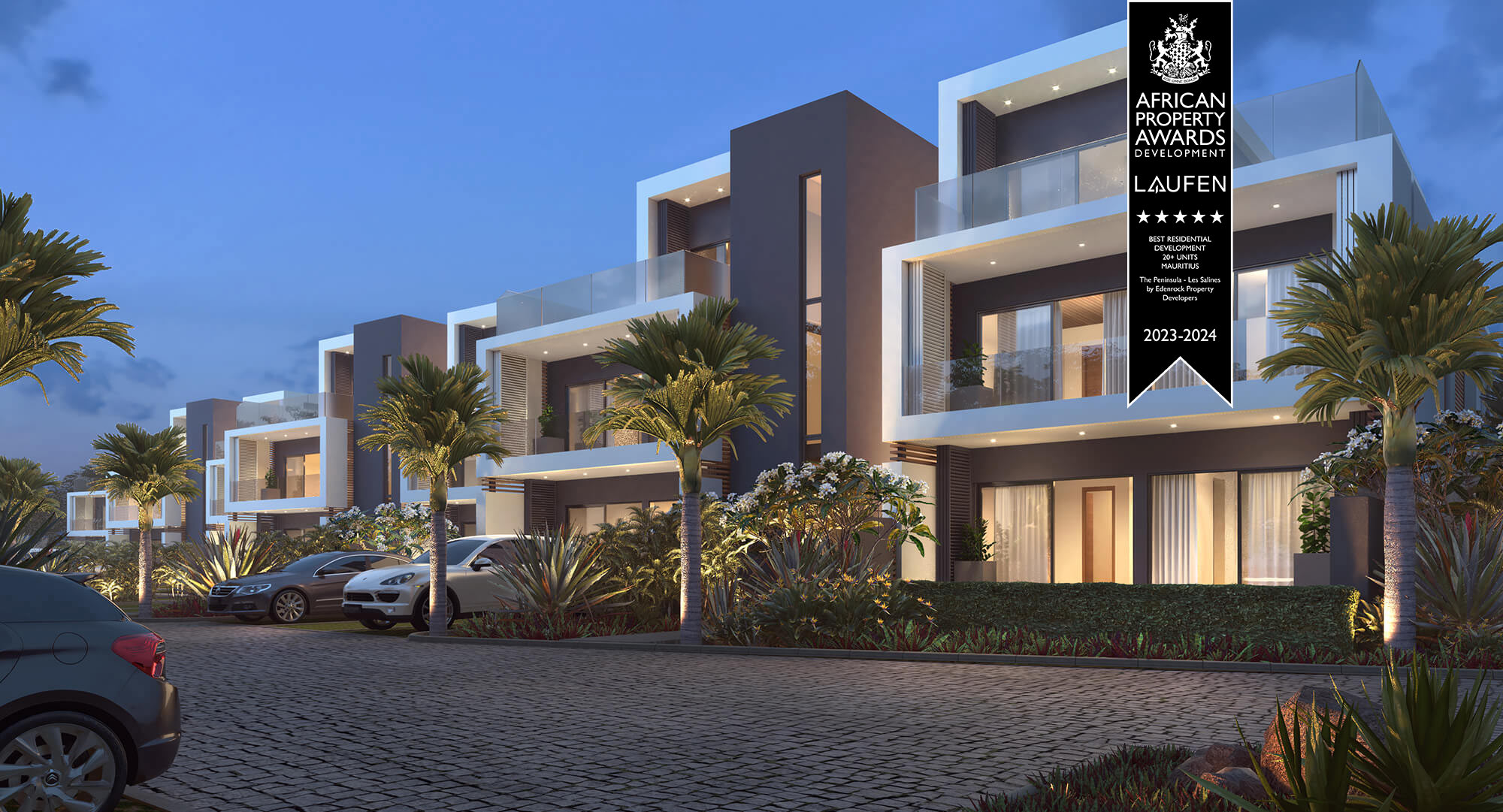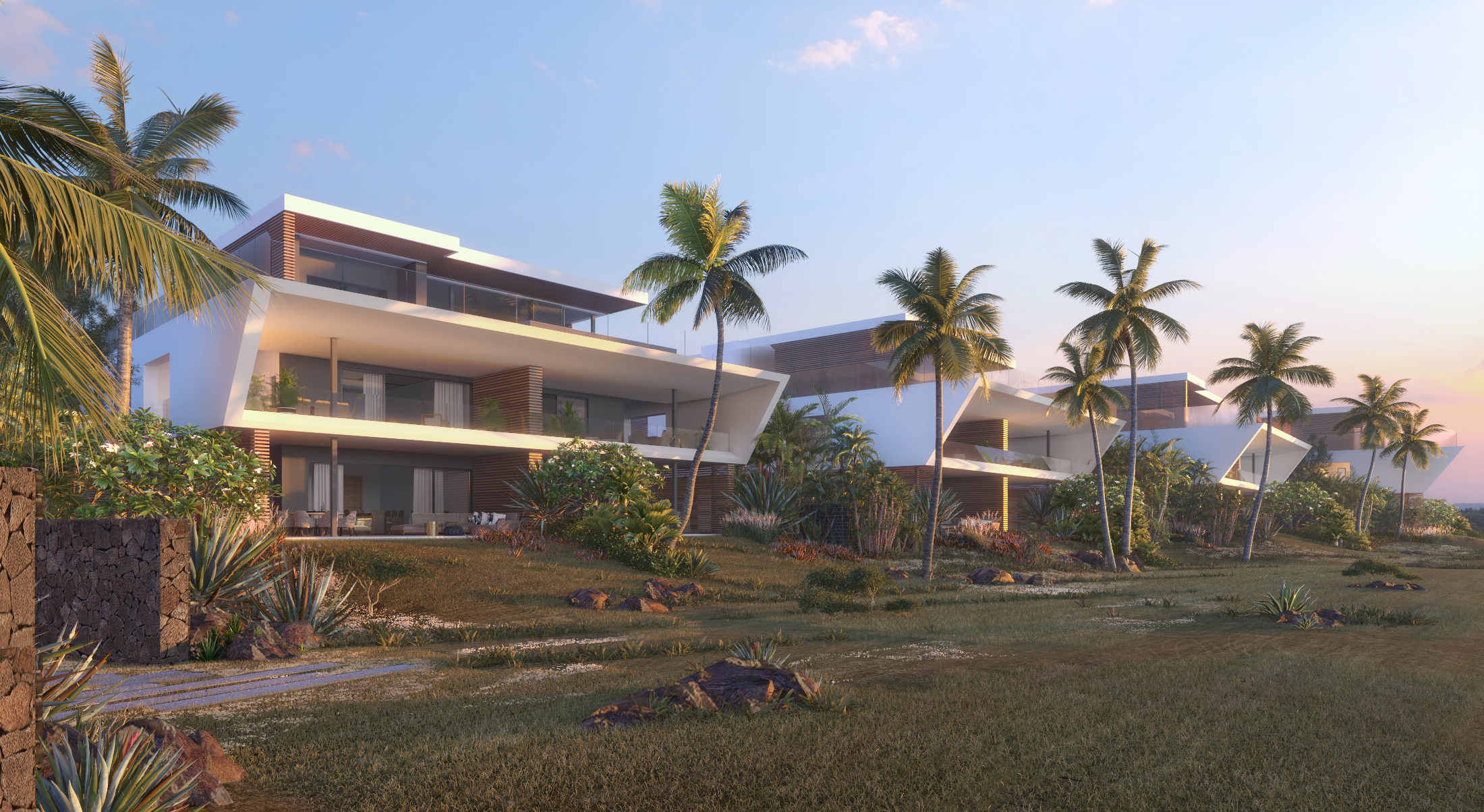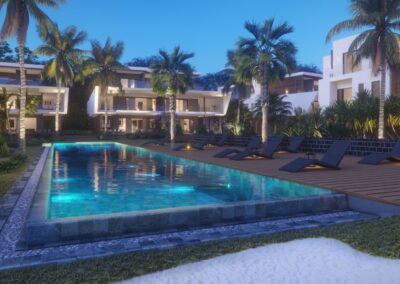African Property Award Winner for Best Apartment/Condominium and Best Residential Development 20+ Units
Mauritius 2023-2024
When Studio Linear’s Architect, Steven Attwood was asked to design a residential development in Black River, on a pristine stretch of beach and green mountain views, with white catamarans a daily sight, he knew it would have to be something special! And so the challenge began to respect the island site & views with an architectural response.
The Peninsula site in Black River, Mauritius, is a 6850m2 of beach front property, with views across the ocean to the Le Morne Brabant World Heritage Site in the South & mountain views to the North.
The site provides easy access to the wild, untouched south coast, as well as the popular West coast of Mauritius a few minutes away, the site is located in an ideal position for young couples, families & retiree’s alike.
The client, Edenrock Property Developers, wanted to give each client who owned a unit at The Peninsula, the same ‘wow’ factor. And this was Studio Linear’s starting point in the design process. There needed to be a visual connection to the sea no matter what unit you were living in.
The Concept
Every concept proposal starts with an in-depth site analysis. Creating a design that takes into account the views, existing vegetation, local features, surrounding context, site orientation, sun orientation, as well as wind directions.
A few concept proposals were created and discussed with the client, to ensure we meet their project requirements, with each block of units facing South to achieve a view on Le Morne Brabant World Heritage Site, as well as the crystal clear blue lagoon.
Units, as well as the Penthouses were designed with the current market in mind, to ensure we meet the needs of most of the potential buyers. Careful thought was given to the intrusion of the west sun in the evenings, large overhangs were considered with constant attention focused on providing a connection to the sea. The form started taking shape whilst implementing all the aspects of the site and the brief.
The Design Development
They say ‘the Devil is in the Detail’. And this is the stage where we really tackle all the little details for the building’s exterior, as well as interior.
Following from the concept where the design required large overhangs to shade it as much as possible from the harsh setting sun, whilst keeping the views obstruction free, this is where we really start looking into what that should be & look like. And this was the element that really gave the buildings their strong identity. Functional as well as Architecturally striking. The development of the form captured the focus on the sea and the view giving it a sense of hierarchy. For Steven Attwood, the Sea was by far the most important aspect that required a real sense of connection to the Architecture.
Technical Design
As architects we can talk a lot, but the only way for us to ensure our vision is constructed exactly as we anticipated is by putting it on paper with drawings, sketches & images.
The technical design phase also embraces all the finishes for the modern building. From the paint colours, timber selection, floor tiles & selected kitchens & bathrooms to be incorporated into the design.
We also ensure that the building is fully co-ordinated with the consultants on the team, from Structural & Mechanical Engineers to Pool Specialists. All parties are involved to make sure we don’t miss any aspect during the construction process.
All details are confirmed prior to start of construction, therefore very few decisions or questions are left for during the construction period, ensuring a highly efficient site progress. A key aspect of this process is the incorporation of sustainable design where possible and allowed. Attention is paid to the details and building form with regards to energy efficiency, shading, light etc. Before the implementation of AC units and solar panels.
Site Follow
The Peninsula is currently under construction and Studio Linear has regular meetings with the construction team to ensure that any questions are answered in a timely manner, delivering a quality architectural service right till the end.
The Handover
Winning an Internal Property award is a great achievement for the entire team, for which we are very honoured, but the greatest satisfaction comes when the project comes to a completion after years of hard work. We look forward to seeing The Peninsula as a completed project, with happy Clients, as well as happy End-Users.
We are very honoured to have Peninsula chosen as the African Property Award Winner for Best Apartment/Condominium and Best Residential Development 20+ Units, Mauritius, as well as the overall winner for the Best International Residential Development 20+ Units at the International Property Awards, held in London, UK. And we aim to place as much effort into every project that comes across our desks, to be seen as the ‘best in the world.
We strive for quality over quantity and look forward to many more awards in the future.
Steven Attwood, Studio Linear
From the International Property Awards Book:
LOCATED IN THE picturesque district of Black River, The Peninsula encompasses luxurious living, thoughtful design, and a strong commitment to sustainability.
Edenrock, the team behind The Peninsula, has a strong connection to the local community, seeking unique development opportunities in Mauritius that cater to the diverse and specialised needs of international clientele. Spearheaded by Mathieu Bestel and Azize Mamode Ally, they’ve become known for supplying high-quality property development products that meet niche market segments while remaining accessible to broader markets. The project offers a collection of ocean- front homes with views of both the sea and the majestic Le Morne Brabant mountain. Its position in the Black River district, with its favourable year-round climate, provides an enviable lifestyle with endless opportunities.
The development features apartments and penthouses, making it an excellent choice for beachfront living or a lucrative investment.
Unit LC5 in particular, encompasses a spacious 470+m2, offering a haven of comfort and sophistication. It boasts three elegant bedrooms, each with its own en suite bathroom and dressing room, a well-appointed kitchen, pantry, a guest bathroom, and a cosy lounge. The indoor and outdoor dining areas provide breathtaking views, which are further enhanced by three covered terraces, three uncovered terrace areas, and a 13m2 pool. Creating the project was a complex endeavour, involving meticulous attention to detail, environmental protection, and a commitment to quality. The challenges included preserving a nearby wetland and safeguarding endemic trees during construction.
One of the key goals of The Peninsula was to ensure that the exterior design seamlessly blended with the natural surroundings. Each building was strategically oriented to provide unobstructed ocean views and maximise the connection with the natural environment. The materials chosen for this coastal and tropical development had to be both durable and elegant.
Inside the units, natural textures like wood, linen, rattan, and clay harmonise with cool, structured elements such as concrete and marble. The result is a showcase of high- quality, residential finishes befitting a tropical coastal development. The Peninsula’s location, overlooking the iconic Le Morne Brabant mountain, captures the essence of Mauritius’s natural beauty. Black River, with its stunning beaches, crystal-clear waters, and a vibrant community, offers a dynamic and laid-back lifestyle. Outdoor recreation enthusiasts will find their haven in this town, which also features a lively night-life scene with bars and clubs catering to diverse tastes.
Architect Steven Attwood’s design language reflects a commitment to aligning with the natural environment, maximising views, ensuring privacy, and using materials for long- lasting, low-maintenance buildings. Features like cantilevers, white paint for sunlight reflection, and awnings and roller shades were employed to optimise natural cooling. The design prioritised longer layouts to offer all living spaces and master bedrooms direct access to the beachfront views, with secondary bedrooms enjoying the mountainous backdrop.




